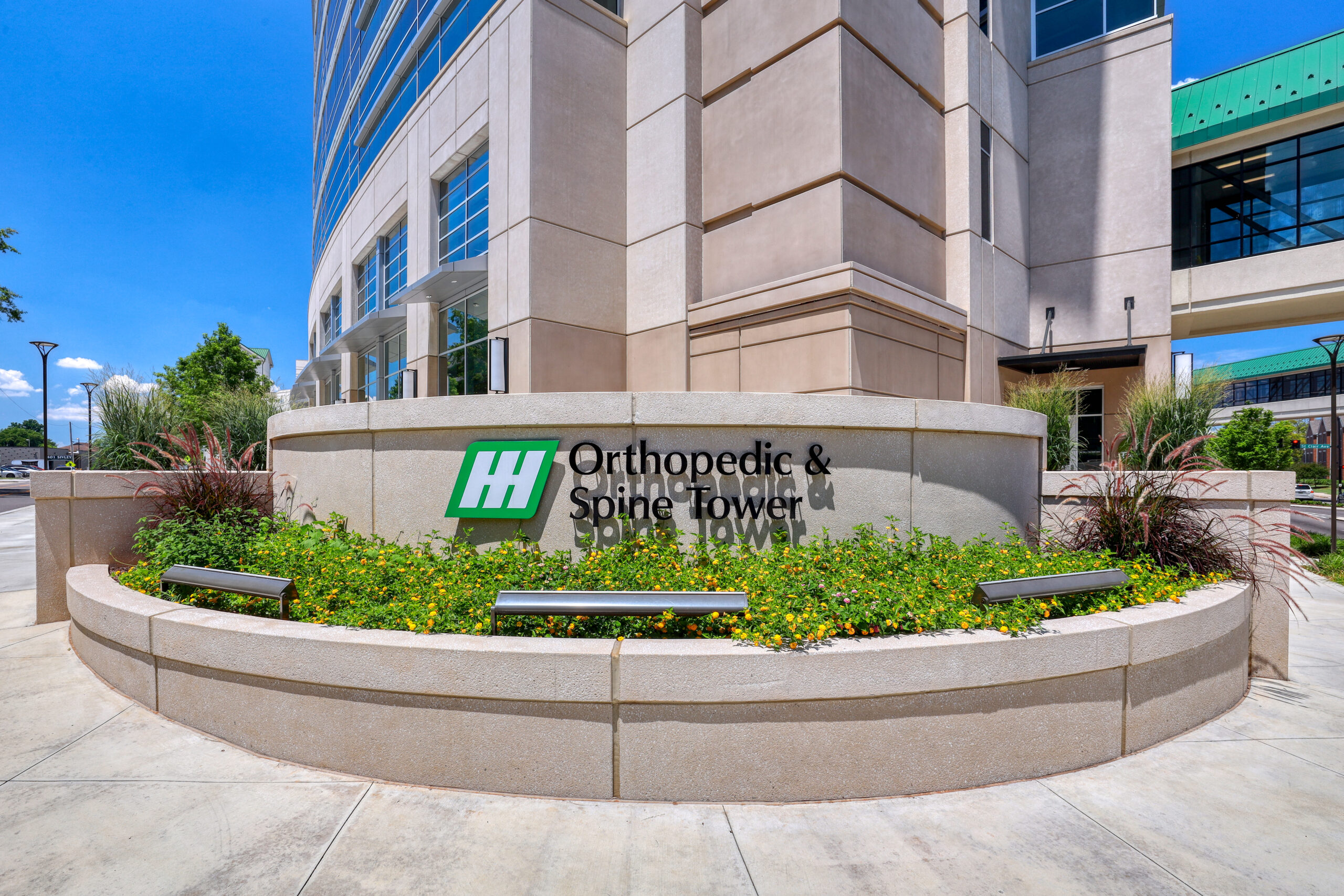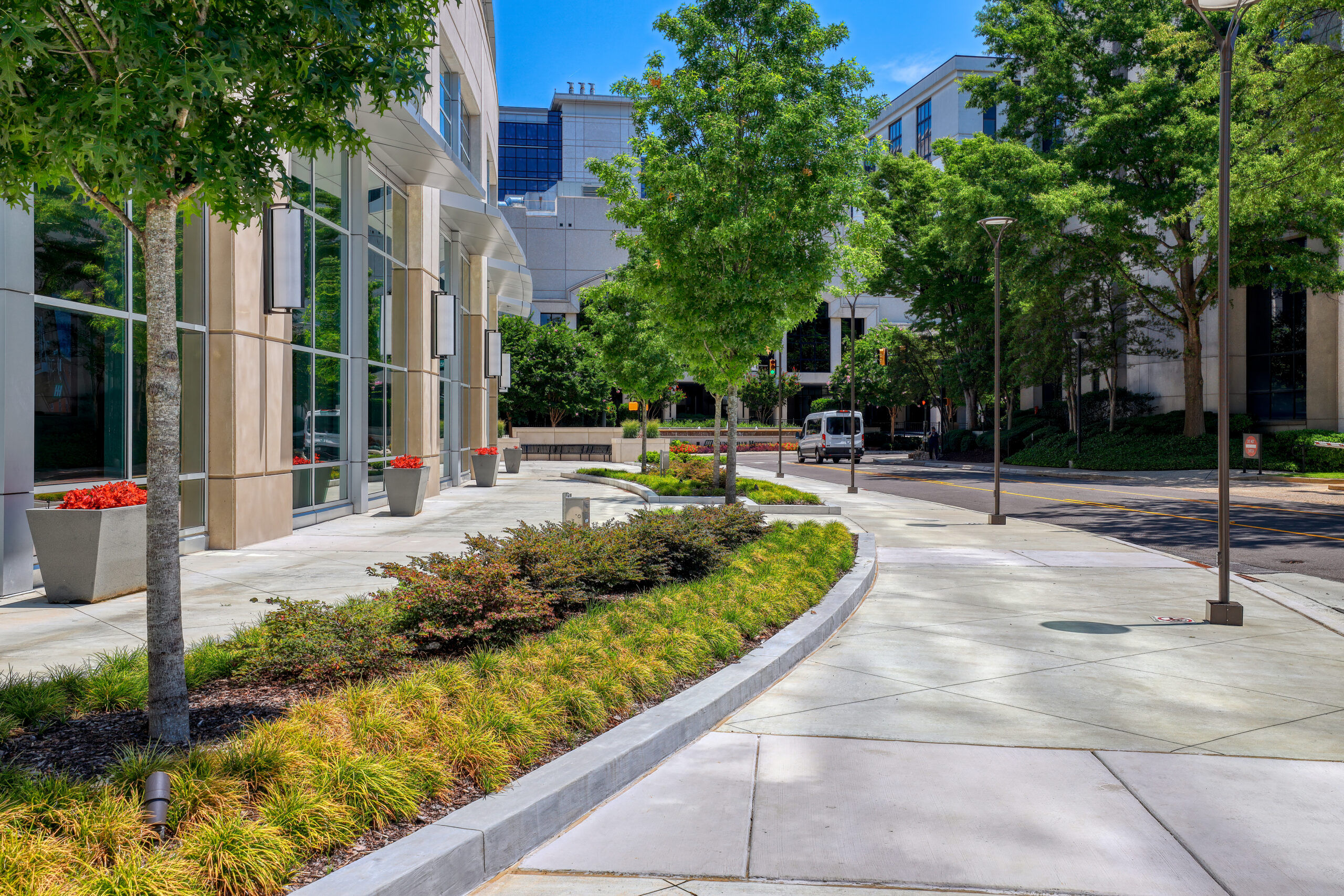Huntsville, AL
A new five-story expansion of the hospital will allow patients to have a state of the art surgery center. Huntsville Hospital tasked Bostick Landscape Architects (BLA) with designing a streetscape for two street frontages. The main sidewalk to the south of the building will highlight the building's architectural elements out to the street, reinforcing the building's vertical structures with trees. This building will contain retail from the southeast corner to the north, directly across from the main campus. A spacious terrace will anchor the corner for dining and patrons as they wait for loved ones in either building.

Along the west side, BLA established a new streetscape pattern with a heavy tree planting to soften the corridor alongside the tall buildings to the north corner and provide a shaded pedestrian walk alongside the new building's shops. Huntsville Hospital should use the paving pattern as a design feature for new projects in the medical district.
