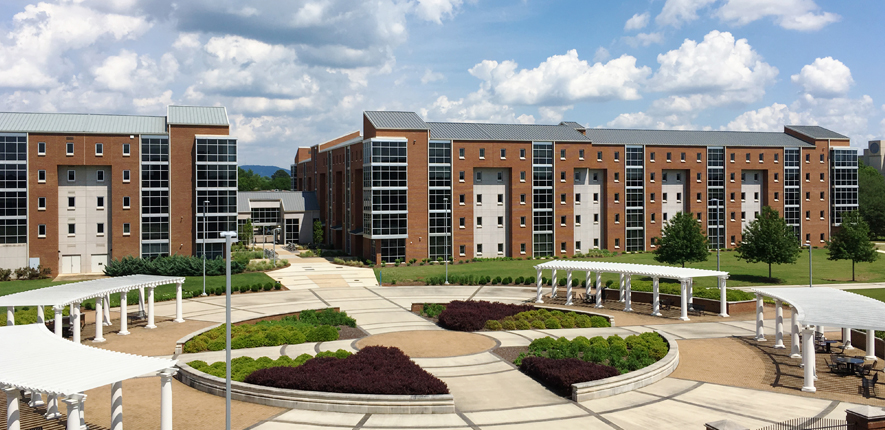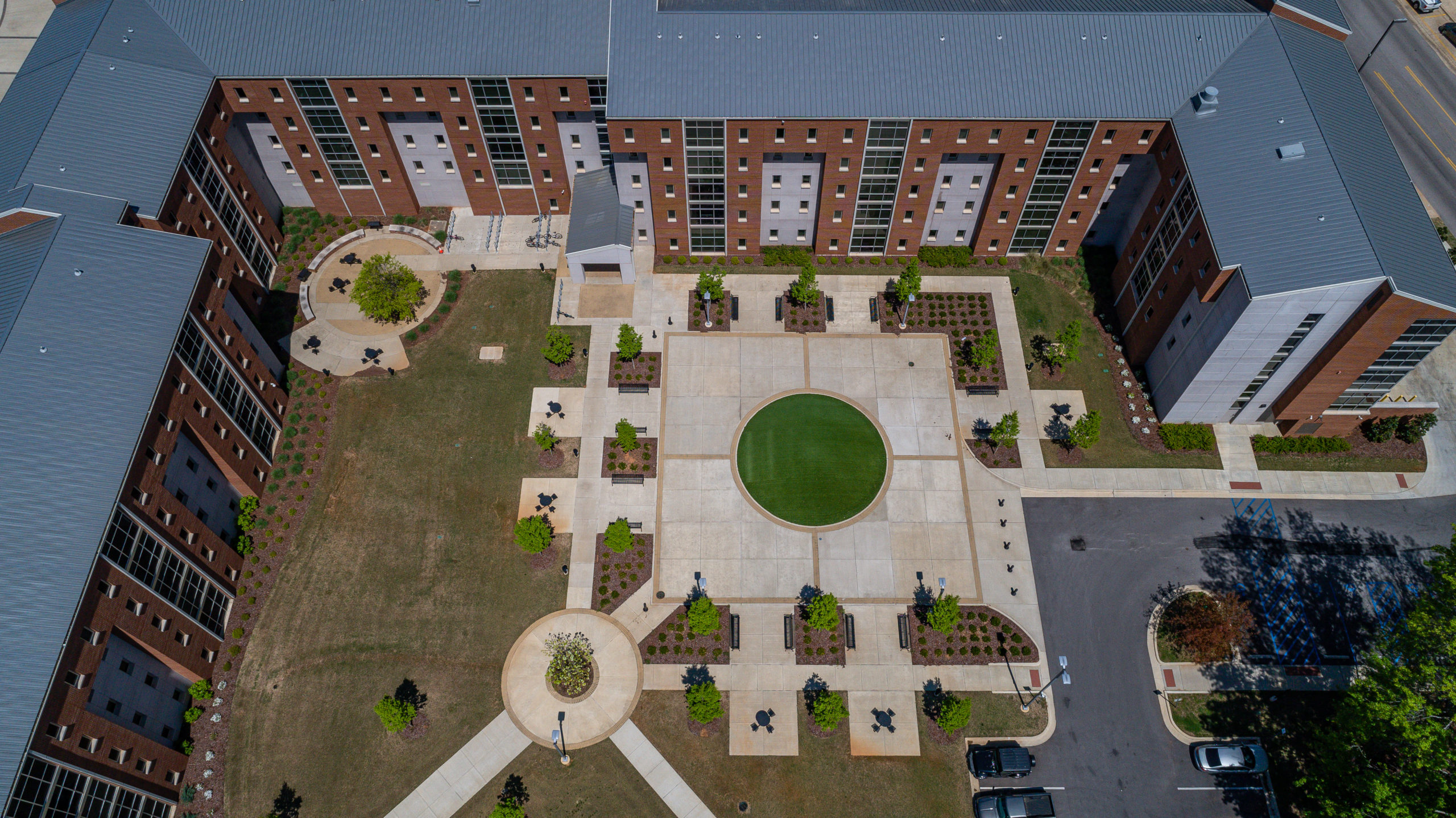Huntsville, AL
With continued enrollment growth and out of space, the University of Alabama in Huntsville began designing a new dormitory to match one built in 2010.
This new dormitory is a mirror image and completes the eastern edge of the Central Core Greenway. At the southern end of the project, Bostick Landscape Architects (BLA) removed a roadway section to create a new large plaza lawn. This lawn provided a safe flow of traffic towards the southern campus parking. Extensions and new sidewalks were designed to move dorm residents out to strategic areas of campus.

The central courtyard space is closed to vehicular traffic except on moving days. Benches and picnic tables surrounded this space under large shade trees for student interaction. The circle in the middle is a dome of artificial turf, becoming a usable land art piece.
Outside of the dorm are radial seat walls, pavers, grills, and tables for residents to hang out and eat.
In between Charger Village One and the new dorms are breakout spaces and connectors. BLA redesigned this space to align with the walk across the central area from the President’s office, which was previously off-center. To fix it, radial bands of integral concrete lead into perpendicular lines and seat walls to disguise lines. The trees’ placement in this corridor continues to mask the irregular lines and correct this space.



